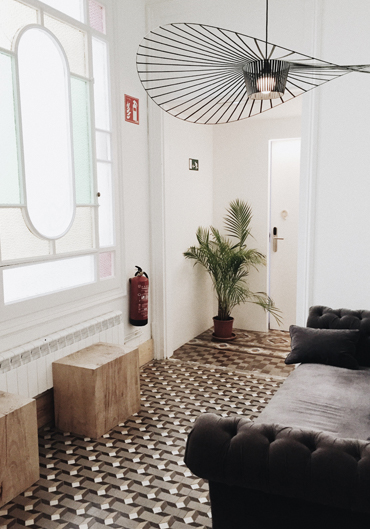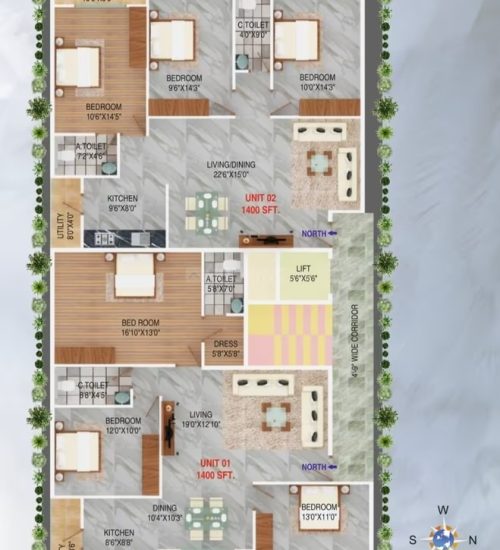- Home
- Projects
- The Capital Royal Swan
The Capital Royal Swan
About Project
The Capital Royal Swan – Signature Villa Living in Electronic City
Project Location: Electronic City, Bengaluru Approval: BMRDA & RERA Approved. Starting Price: ₹1.99 Cr Onwards. Project Type: Signature Villas (Luxury Gated Community)
Welcome to The Capital Royal Swan, a premium villa project offering an exclusive blend of modern architecture, serene surroundings, and high-end amenities. Strategically located near Electronic City, this BMRDA-approved and RERA-registered project is ideal for those seeking the perfect mix of privacy, elegance, and investment potential.
Designed for the elite, Royal Swan brings you spacious villas with world-class facilities and unmatched infrastructure, all set within a beautifully landscaped community.
🏘️ Villa Types & Plot Sizes Type East: 1144 sq.ft. (Plot No. 27-57, 71-90) Type West: 1536 sq.ft. (Plot No. 1-26, 58-70) Masterplan: 90 plots with wide roads, open space, and planned club amenities



10
Units Only*

Children’s Play Area
Swimming Pool
Landscaped Gardens
Indoor Garden & Lawn Green Park
Spacious Main Terrace & Indoor Games Room
BBMP Approved Gym & Meditation Zone
CCTV & 24/7 Security
Ready to move
Project Floor Map
Discover well-planned layouts that offer maximum space utilization and modern design for comfortable living.
Specifications
RCC framed structure with solid block masonry
Earthquake-resistant design
Quality construction with BMRDA & RERA standards
External walls with waterproof cement plaster
Internal walls with smooth finish & putty coating
Exterior walls with weatherproof paint
– Vitrified tileflooring for living, dining, bedrooms and kitchen.
– Antiskid tile flooring for bathrooms.
-Antiskid ceramic tiles for utilities & balconies.
Staircase and passage with granite flooring.
Vitrified tiles in living, dining, and bedrooms
Anti-skid ceramic tiles in balconies
Teakwood frame for main door with designer flush shutter
Internal doors with hardwood frame & skin panel
UPVC/aluminum windows with mosquito mesh provision
Safety grills for windows
& bathrooms
Granite/marble flooring in staircase and common areas
Black granite countertop with stainless steel sink
Designer wall dado tiles up to 2 feet height above counter
Provision for chimney & water purifier
Utility space with tile flooring and wall cladding
Premium quality CP fittings (Jaguar or equivalent)
Wall-mounted sanitary ware
Concealed plumbing with hot/cold water mixing
Provision for geyser & exhaust fan
Concealed copper wiring with modular switches (Anchor/Legrand or equivalent)
AC point in all bedrooms
TV & Telephone points in living and master bedroom
3-phase power supply with individual MCBs
Underground sump & overhead water tank
Rainwater harvesting system
Sewage connection with STP (Sewage Treatment Plant)
CCTV surveillance in common areas
24/7 security services
Solar fencing for boundary protection
Landscaped parks with walkways
Kids play area & clubhouse amenities
Power backup for common areas
Underground cabling network

The Capital Symphony Amenities
24 hrs Security
Fully Equipped Gymnasium
24 hrs Water Supply
Car Parking
Jogging & Walking Track
Senior Citizen Corner
Yoga & Meditation Zone
Kids' Play Area with Safe Equipment
What's Near By
Where Every Essential is Just Moments from Your Doorstep.
Ready to talk with our advisors
Office
Lakshmi Chambers, 1st Floor,
# 178/5, 8th F Main Rd, Jayanagar 3rd Block, Bengaluru-560011

